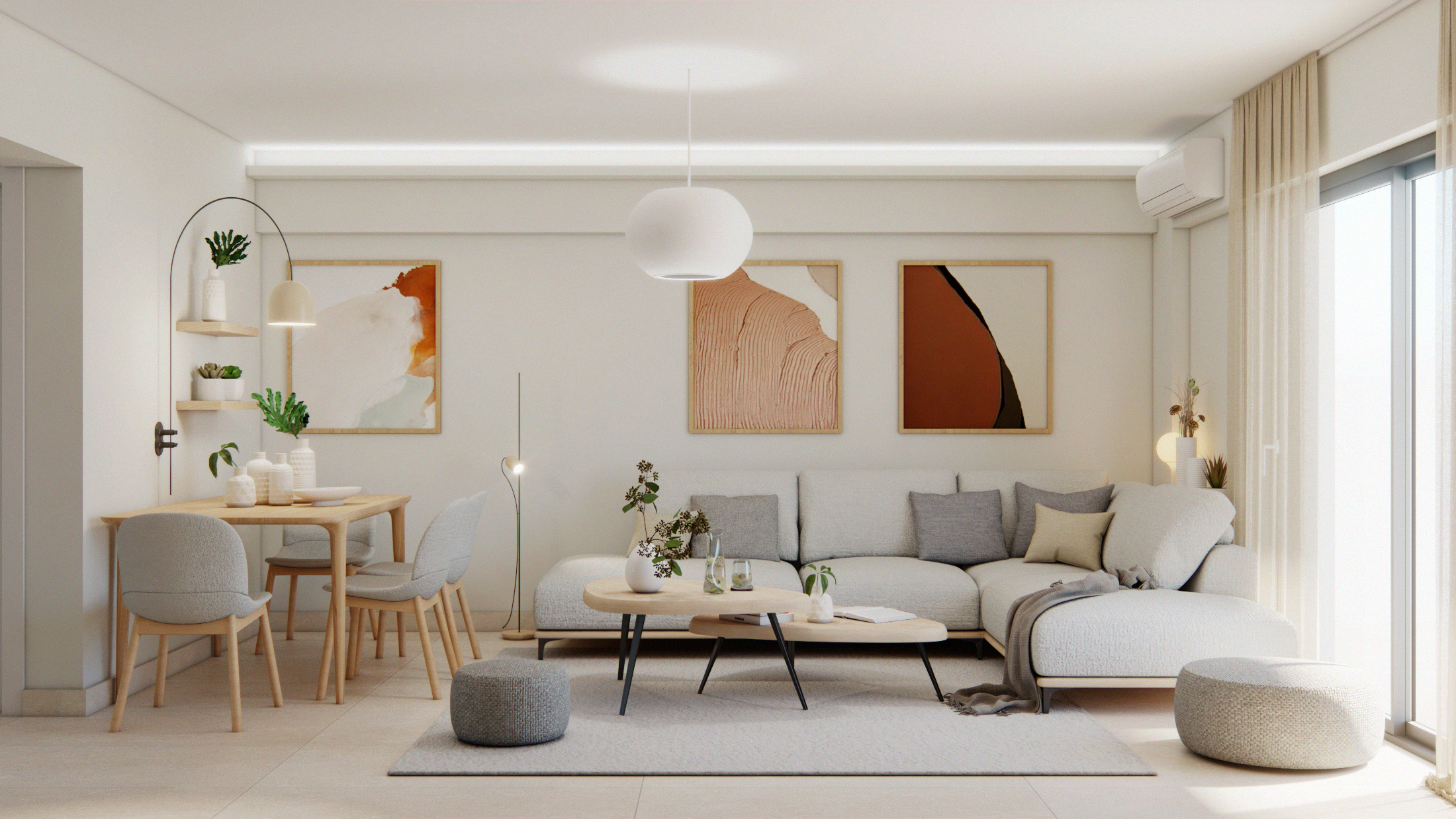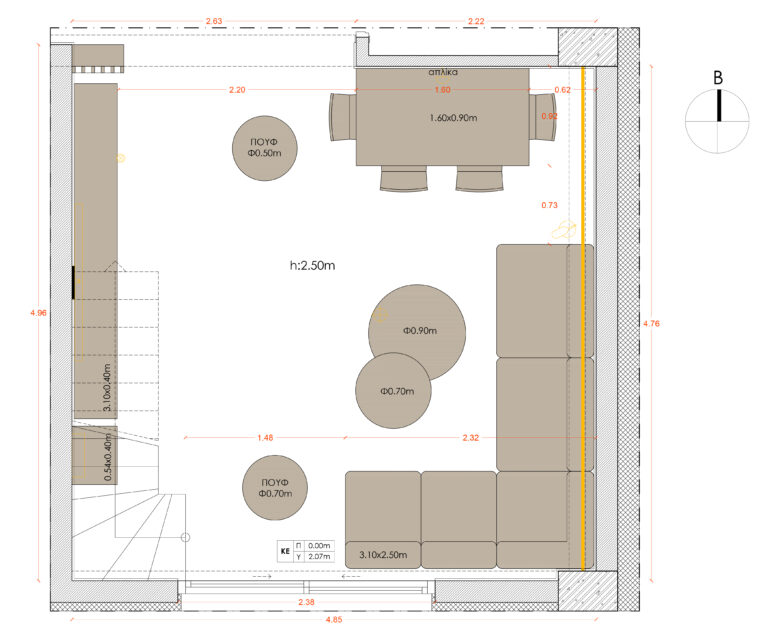
Afroditis Living Room / Interior Design - 3D Visualization
The project is located in Kalamaria, Thessaloniki, Greece.
This living room project aimed to create a welcoming and tranquil space with minimal intervention to the existing interior structure, wall colors and floor. The design embraces the core principles of Scandinavian aesthetics, simplicity, functionality, and natural beauty, to enhance the living area’s comfort.
Our approach was to enhance the inherent qualities of the existing space by integrating scandinavian elements that promote warmth, light, and openness. The existing wall colors, predominantly neutral shades, were retained to maintain a sense of continuity and harmony.
The design interventions include the careful selection of furniture, textiles, and accessories that complement the overall aesthetic while ensuring the space remains inviting and functional. Also, the furniture layout was designed to maximize the use of space while ensuring a fluid and open environment.
Key materials to the design include light-toned wood, soft and cozy textiles in muted tones and accents of matte black. Accessories and decor were chosen to add personality and warmth to the living room without overwhelming the space.


